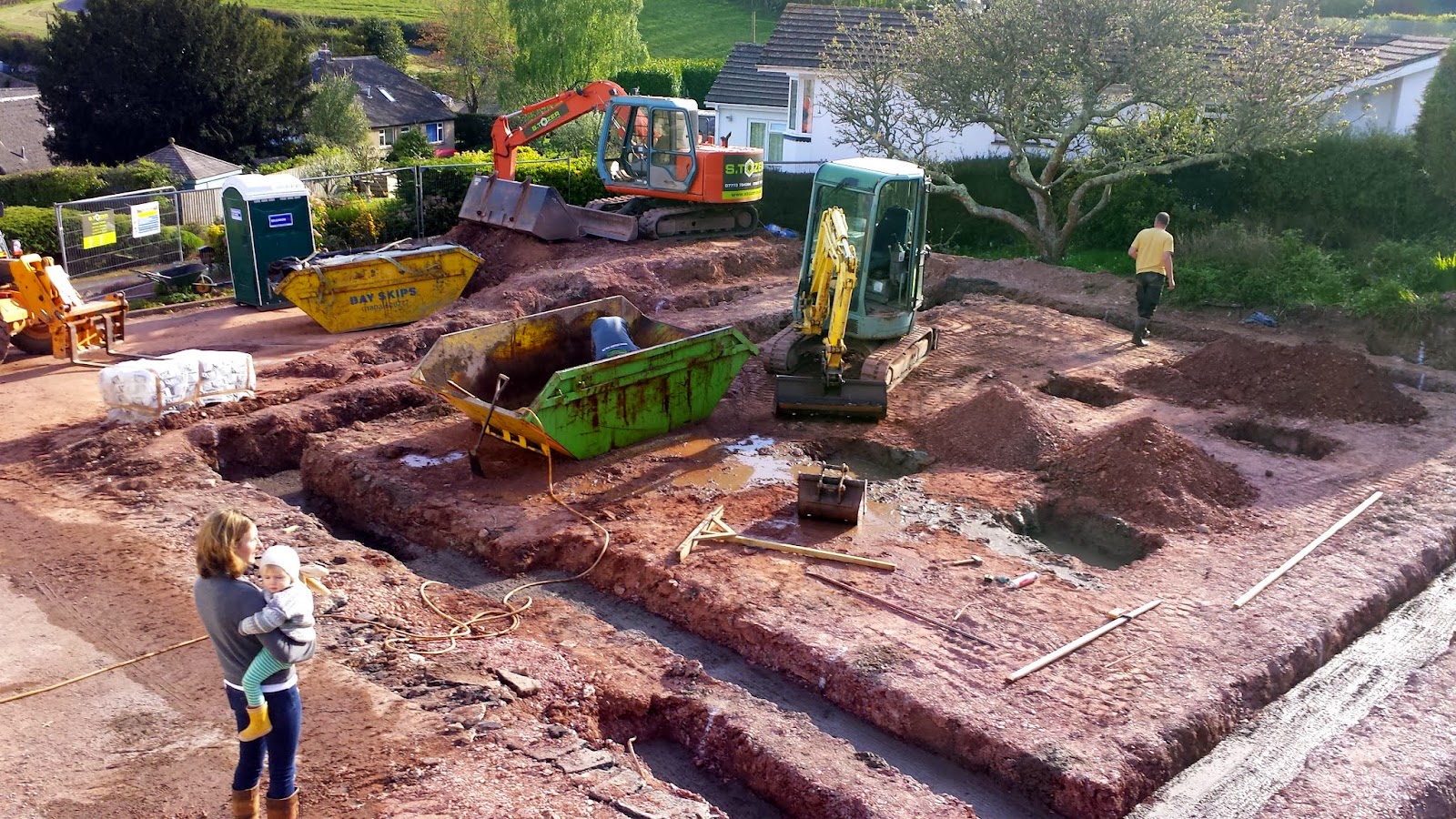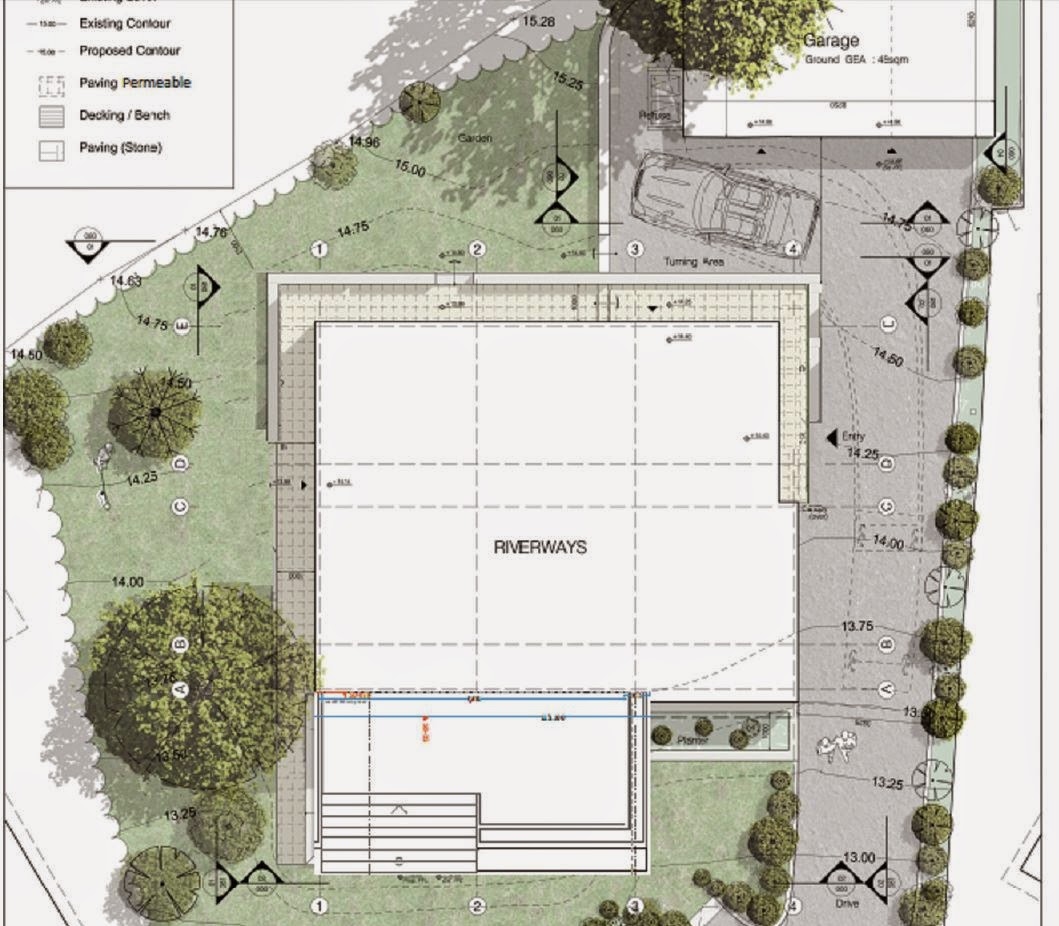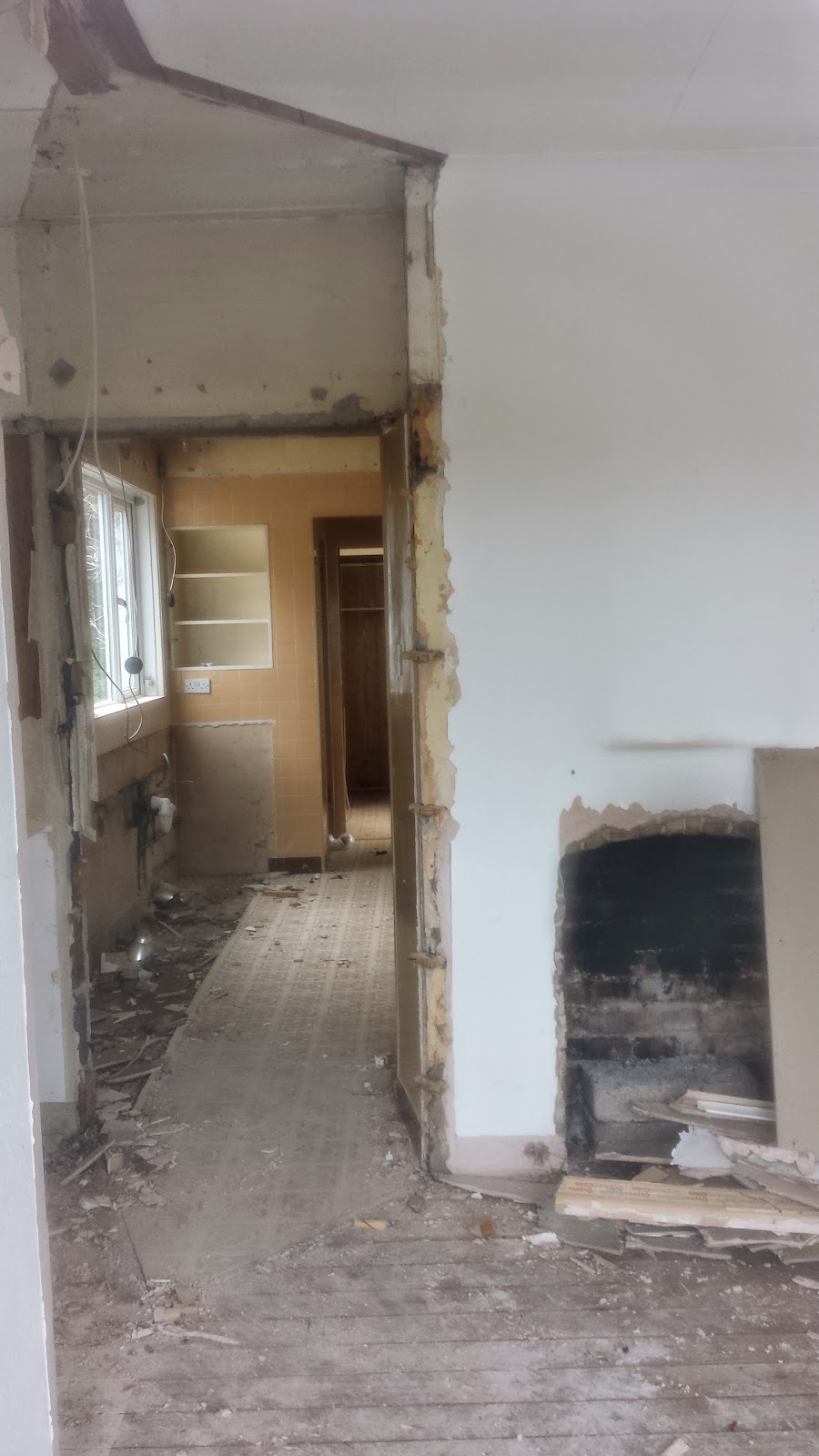So far this week... head scratching around some thorney decisions to do with Building Regs
Chris and Nathan (pictured above) have been working like troopers and carved up the site into a mass of trenches.
Then today they poured two loads of concrete into the trenches. The image below shows the full footprint with stepped trench foundations fully poured. In addition the small square holes in the middle of the footprint take the loadbearing posts of the timber frame.
Due to the tricky access issues with the site, getting concrete where it needs to be has not been straight forward. In the end Simon arranged for the lorry to pour the concrete into the bucket of the Tonka, it then came up the drive in the bucket was poured for temporay storage into a skip and then dished out into the footing with one of the smaller diggers. Amazingly there was no mess.
Looking ahead, blocks get delivered tomorrow and weather permitting laying of blocks should start on Thursday.









































