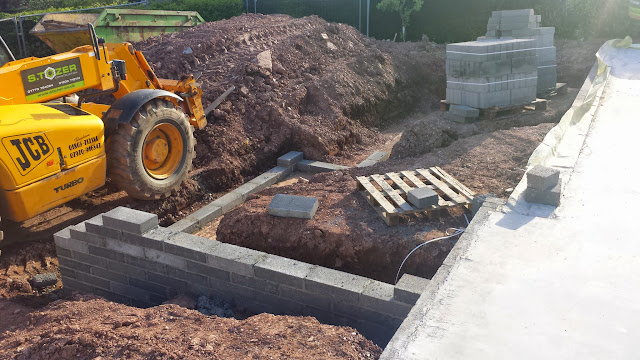Week 8 ended with plenty of rain and heavy skies (picture below courtesy of our wonderfully supportive neighbours). But as can be seen below a lot of the timber frame had been delivered to the site and the base boards were mostly in place round the edge of the slab, ready for the frame to be attached to.
With Week 9 now well under way, Jonathan's team have started erecting the frame. Part of the west and north walls are first. Michael and Will here working on the north wall.
Jonathan and Chris. Chris has started to apply the boards to the inside of the frame that serve as a vapour barrier, hold in the blown in insulation and prevent movement in the structure.
As seen from the north west corner. Some extra reinforcement for the retaining wall will be poured in tomorrow (28/05) to shore it up.
Recently Simon's groundworks team have also been installing the enormous (7 cubic metre) soakaway underground (no photos yet!) and working on the drainage and terrace.
Looking north towards the north wall. The large gaps represent the holes into which the windows will be installed (obvioulsy not quite as big as the wholes. In the Foreground all the pieces of the frame waiting to be erected. Each one is precisely cut to size and numbered to identify its location when its installed.
































